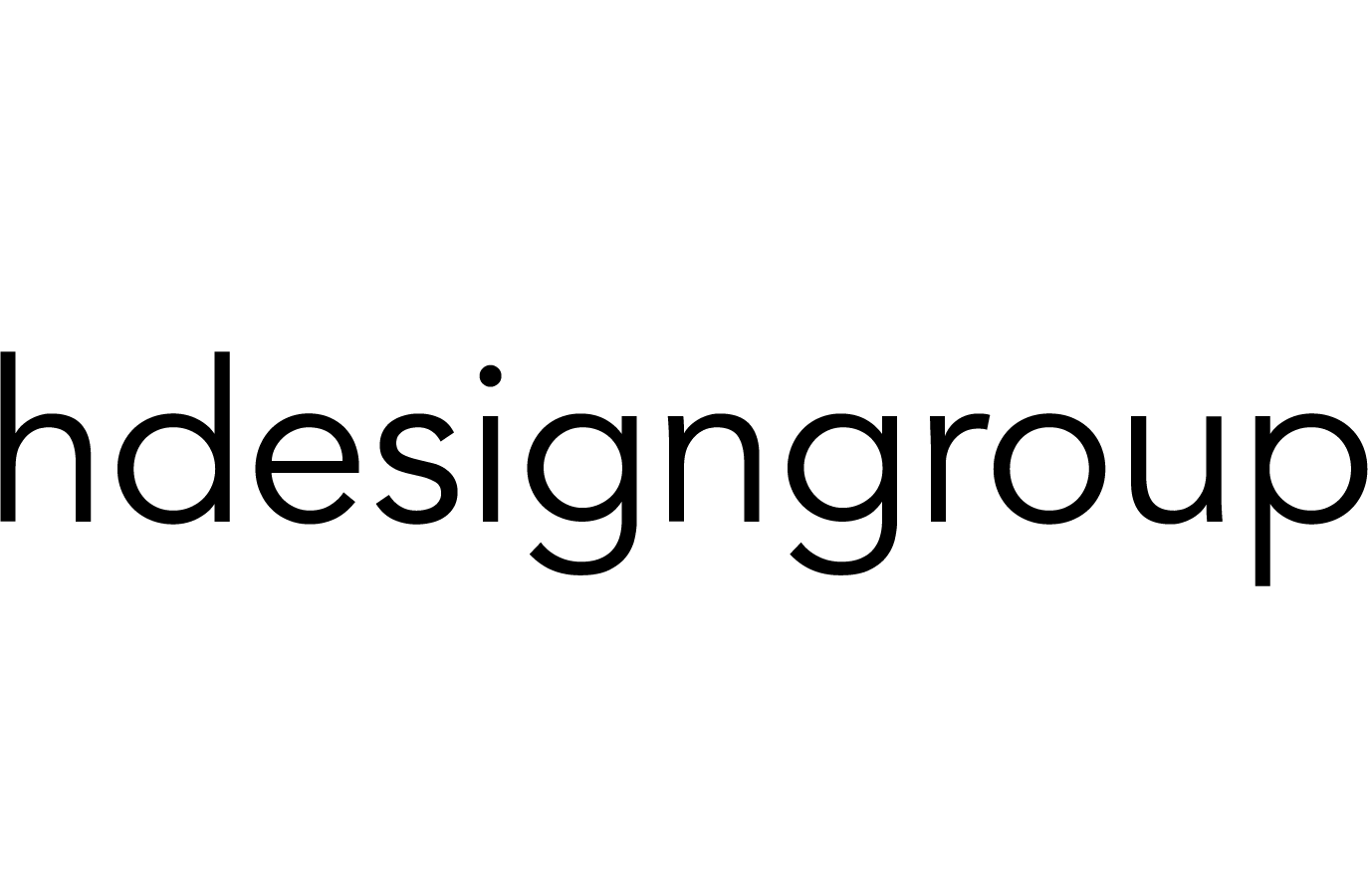





Pinnacle Sign Group’s expanded and renovated campus in northeast Springfield reflects a strategic move to align their physical space with the needs of their growing market and operations. The project transformed a 3,700-square-foot, mid-20th century brick building into a contemporary, functional hub for the sales, design, and executive teams.
The renovation integrates the firm’s industrial roots with a modern aesthetic and functionality, including a new showroom floor tailored for client interactions, an expansive design department, individual offices and multiple breakout areas to facilitate collaboration and spontaneous team meetings. A central conference room brings all departments together for meetings, presentations, and strategy sessions.